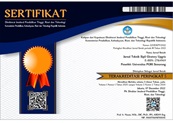PERENCANAAN STRUKTUR GEDUNG 3 LANTAI ASRAMA MAHASISWA (RUSUNAWA) PUTRI II UNIVERSITAS PGRI SEMARANG MENGGUNAKAN METODE SRPMM (SISTEM RANGKA PEMIKUL MOMEN MENENGAH)
Abstract
The 3 Floor Student Dormitory Building (Rusunawa) daughter II University of PGRI Semarang was built in the 4th campus area of Universitas PGRI Semarang with a building area of 2119 m2. The building is planned based on the results of the Cone Penetration Test (CPT), it is known that the building is built on soil with soft soil conditions (SE site class). The calculation of the structure uses the SRPMM method (medium moment resisting frame system) which refers to SNI 1726-2019: Earthquake Resistance Planning Procedures for Building and Non-Building Structures. Meanwhile, non-earthquake loading can be adjusted to SNI 1727-2013: Minimum Load for Design of Buildings and Other Structures. The secondary structure is in the form of plates and stairs which are carried by the primary structure, namely beams, columns and shear walls. The lower structure consists of sloof and pile cap, with drill pile foundation. The main ingredient of the structure is reinforced concrete, with reference to SNI 2847- 2019: Requirements for Structural Concrete for Buildings and Explanations. In the requirements of the SRPMM method the structural components that are considered are columns, beams, beam-column relationships and plates. In this case the building structure can respond to earthquakes with seismic design categories (KDS) A, B, and C, without collapsing. The results of the calculation of the primary structure and the substructure of the building are applied in technical drawings consisting of architectural drawings, structural plans, and detailed reinforcement drawings.
Keywords: building, medium moment resisting frame system, earthquake load.Keywords
Full Text:
PDFReferences
Aan Nugroho. 2015. Perencanaan Struktur Gedung Kampus 7 lantai dan 1 Basement Dengan Metode Daktail Penuh Di Wilayah Gempa 3. Universitas Muhamadiyah Surakarta.
Badan Standardisasi Nasional. 2002. Tata Cara Perencanaan Struktur Baja Untuk Bangunan Gedung (SNI 03-1729-2002). Jakarta.
Badan Standardisasi Nasional. 2013. Beban Minimun untuk Perancangan Bangunan Gedung dan Struktur Lain (SNI 1727- 2013). Jakarta.
Badan Standardisasi Nasional. 2019. Persyaratan Beton Struktural Untuk Bangunan Gedung Dan Penjelasan (SNI 2847-2019). Jakarta.
Badan Standardisasi Nasional. 2019. Tata Cara Perencanaan Ketahanan Gempa Untuk Struktur Bangunan Gedung Dan Nongedung (SNI 1726-2019). Jakarta.
Bakker. 1984. Filsafat kebudayaan: sebuah pengantar. Yogyakarta: Kanisius dan BPK Gunung Mulya
Budiman, A. (2006). Kebebasan, Negara, dan Pembangunan. Jakarta: Alvabet.
Debby Hendika Putra, Muhammad Dzulfiqar Rizwanda Putratama. 2017. Perencanaan Struktur Gedung Apartemen “B†Surabaya Dengan Metode Sistem Rangka Pemikul Momen Menengah (SRPMM). Institut Teknologi Sepuluh Nopember.
Departemen Pekerjaan Umum. 1971. Peraturan Beton Bertulang Indonesia (PBBI). Bandung: Badan Penelitian dan Pengembangan Departemen Pekerjaan Umum.
Galang Kurnia, Putri Ulin Nafi’ah. 2019. Perencanaan Struktur Gedung Lima (5) Lantai Rumah Susun Lokasi Sumurboto Semarang. Universitas Semarang.
Gideon Kusuma, Takim Andriono. 1993. Desain Struktur Rangka Beton Bertulang Di Daerah Rawan Gempa. Jakarta : Erlangga.
Indonesia. 2005. Undang-Undang No. 14 Tahun 2005 Tentang Guru dan Dosen. Tambahan Lembaran RI Nomor 4586. Jakarta.
Joseph de Chiara, Lee Koppelman. 1975. Pedoman Kriteria Perencanaan dan Desain Perumahan. New York.
Nurul Ali Hidayat. 2017. Perencanaan Ulang Struktur Gedung Rumah Sakit Umum Daerah (RSUD) Kabupaten Kudus Dengan Penambahan Fasilitas Helipad Pada Lantai Atap. Universitas Negeri Semarang.
Punch, Keith F. 1988. Introduction to Social Research – Quantitative & Qualitative Approaches
Roger S. Pressman, 2002. Rekayasa Perangkat Lunak Pendekatan Praktisi (Buku Satu). Yogyakarta : ANDI.
Tathmainul Qulub. 2021. Perencanaan Gedung Fakultas Agama Islam 3 Lantai Universitas Sultan Fatah Demak. Universitas Sultan Fatah Demak.
Tjokrodimuljo, 2007. Teknologi Beton.
Yogyakarta : Biro penerbit.
Wang, Chu-Kia, C. Salmon. Desain Beton Bertulang Jilid 1. Jakarta : Erlangga.
DOI: https://doi.org/10.26877/giratory.v3i2.14506
Refbacks
- There are currently no refbacks.

This work is licensed under a Creative Commons Attribution-ShareAlike 4.0 International License.
Jurnal Teknik Sipil Giratory UPGRIS
Program Studi Teknik Sipil
Fakultas Teknik dan Informatika
Universitas PGRI Semarang



